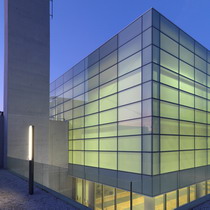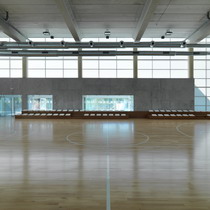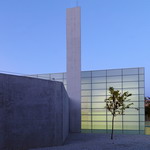|
|
 |
 |
 |
|
|
 |
 |
 |
|
The project plans to place the two courts one over the other due to the small size of the lot, thus reducing the building's footprint and generating an open tree-lined space in a very built-up area. This also reduces the roof and foundations and results in a more compact and energy efficient building. The basketball court and ancillary spaces are placed at ±0.00 meters for reasons of accessibility. The fencing court is placed in an underground room or "crypt" with natural lighting from patios, at -5.00 meters. A 15-meter high vertical air shaft on the eastern façade is used to draw clean air from the outside and circulate it through a coil situated beneath the building, which is connected to the building services room below ground to take advantage of geothermal energy in maintaining the environmental conditions of the building. |