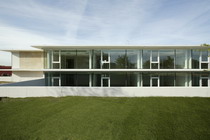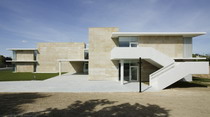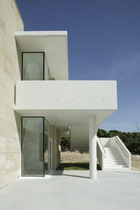|
|
 |
 |
 |
 |
|
|
 |
 |
 |
 |
|
The building has an "L" shaped plan with classrooms located on the outer perimeter and rest rooms, ancillary rooms and vertical cores in the inner side.The height between floors of the building is 3.30 m. with the cornice height at 6.30 m. above ground level.
|
The structure has reinforced concrete circular columns of 30 cm. diameter and 20 cm. thick post-tensioned slab floors. The glazed façades are of floor to ceiling LE glass.Solid parts are ventilated façades of Burgos Dourada Urbión sandstone. |
We considered considered an important issue an atmosphere of great luminosity and transparency in the classrooms.The image of the buildings is one of simplicity and austerity and reflects sophistication from a technological point of view, matching in that sense one of the main features of the education imparted by the school. |