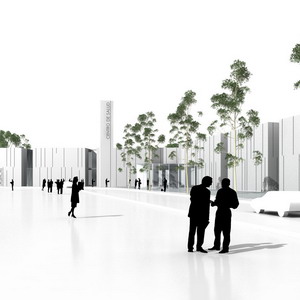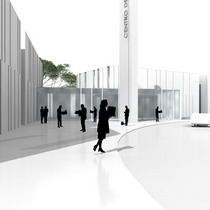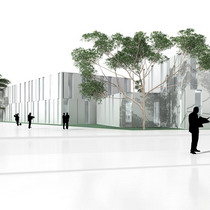|
 |
 |
 |
|
|
 |
 |
 |
|
|
The complex is structured around 3 independent volumes connected to each other through the center one, which contains the entrance, reception and main communications. The complex is built on a site with pedestrian and green spaces and a large pond of continuously flowing water, which marks the boundary of the site and confers the building a fresh and agreeable character, as well as a splendid aesthetic composition and protection against graffiti without the need for fencing. The building is two stories high in the main volumes and one story high in the connecting volume. The emergency department, administration and physician offices are placed on the ground floor, as they are expected to be the most visited areas of the building. The other functions are placed on the first floor and organized in the most intuitive way possible for the user. In addition to the underground parking lot, the basement floor holds the building services rooms, storage rooms and staff changing rooms. In the design of the complex, special emphasis was placed on the clarity of its volumes so that its uses would be easily understood, and on the façades and their materials. The main volumes are built with white prefab concrete bearing walls, while the composition of the glass recesses on the façade forms a continuous fabric and serves as a neutral backdrop so that the main volumes are the focus of attention of the center. The formal composition of the façades is determined by their alignment. The south-facing façade is formed by windowless walls to control sunlight exposure, and light is allowed to enter in a controlled manner through patios opened in the volumes. The north-facing façade combines solid walls with large glass windowlike recesses which provide abundant clear light to all the physician offices and other offices of the center. The glass volume of the entrance has a formal composition through its pillars that harmonizes with the façade walls of the other two volumes. The transparent nature of this volume invites the user to enter the center and gives clarity to its function, in addition to giving life to the entrance square and the neighborhood. The patios along the southern façade in the two volumes spatially organize the waiting area, creating a cheerful and luminous rhythm with diagonal views of the outside between trees. On the outside, these patios give the building an open character, structuring the façade and giving life and light to the street during night hours. Construction of the building is based on 35-40 cm wide concrete
slabs, supported on prefab concrete bearing walls in façades
and pillars in the interior based on a module of 7.60 m. x 3.00
m. The dimensions of this module are based on the distribution
of the physician offices, waiting rooms and other offices. These
dimensions are also very efficient for distribution of the parking
spaces, providing adequate spans without being too costly. Furthermore,
it is a divisible module, thus ensuring optimal use of the industry
products, whose standard measurements are more economical for
the execution of the building. |