|
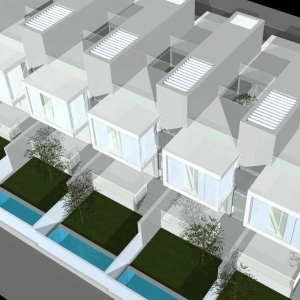 |
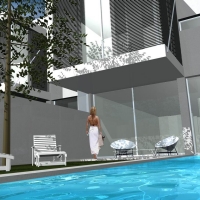 |
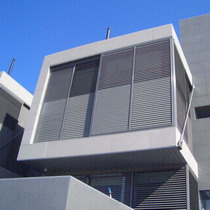 |
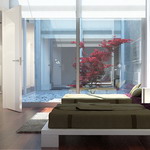 |
|
 |
 |
 |
 |
|
|
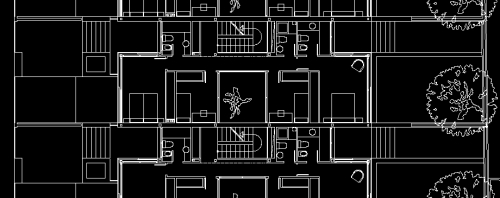 |
|
The houses, with a narrow façade on the street, are formed volumetrically by two differentiated bodies, a service body, designed to house the communications and utilities shaft, and a main body, for the living areas. The main volume on the first floor has a considerable overhang over the ground floor. The service volume is a floor on a higher level than the main volume, serving as a boundary and separating element between houses and providing the necessary privacy to the terrace-solarium. The main volume also includes a patio on the first floor necessary for ventilation and lighting of the interior bedrooms. The combination of both volumes allows the difference in ground level to be resolved in the coupling between the houses. While the kitchen is situated to dominate the entrance of the house, both the living room and the master bedroom are turned to look onto the garden and swimming pool in the rear of each house. This garden, which is accessed from the living room through a spacious covered porch, is set on a lower level with respect to the ground floor level to absorb slightly the steep slope of the terrain. The first floor was designed according to a program of 3 bedrooms and 2 bathrooms. To do so, and in view of the narrow façade width, a 3.00 x 3.30 meter patio was proposed in the space between the bedroom walls, providing exceptional ventilation and lighting to the interior bedrooms. This also allows lighting to be provided to the hallway and staircase. The two larger bedrooms, with considerable overhang over the lower floor, are located on both sides of the bedroom core, with the master bedroom over the garden of the house and the other over the kitchen with views to the street. On the roof, which is reached by the stairway and can be used
as a terrace-solarium, on both sides of the staircase well, open
to the air and protected from view, two exterior equipment rooms
are placed, one to house the exterior air conditioning units
and the other the heating and solar energy equipment. On top
of the heating and solar energy room, resting on a metal lattice
screen, flat solar collectors will be placed in a practically
horizontal position. |