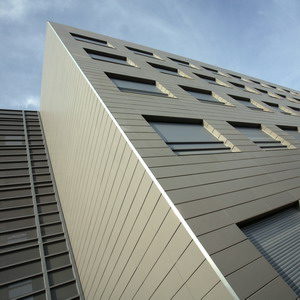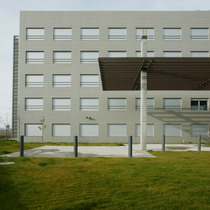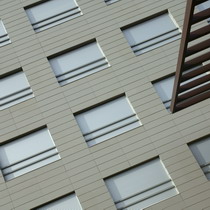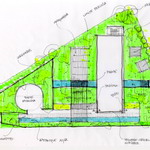|
 |
 |
 |
 |
|
 |
 |
 |
 |
|
Two volumes articulate the whole complex: one includes the residents rooms and the other the rest of the facilities. Parking, Mechanical and other services are located in the basement. Private rooms are located in the five stories volume orthogonal to the great ground floor space. The rooms thus create two different open garden spaces for the residen ts who can also profit of the foof garden on top of the ground floor facilties. This means that practically an 80% of the lot can be used as garden space. |
The concrete structure is based in a 7.20 m.x 4.80 m. module, that works well for the rooms building and the living quarters. It is also apt for the parking space in the basement. The span is an economic one and coherent with modules of 1.20, .60,.40 and .30 m. usually employed in prefabricated products in Spain. |