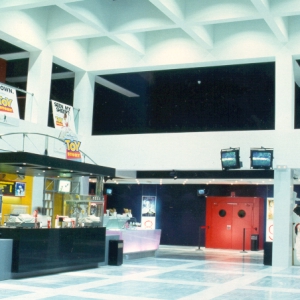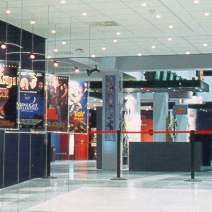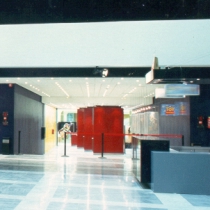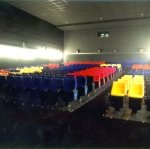|
 |
 |
 |
 |
|
 |
 |
 |
 |
|
The Parque Corredor Multiplex offers 9 screens in differently sized halls occupying a total of 4.778 sq.mt. with 2.323 seats and a ratio of 2.06 sq.mt per spectator.Main features of the project are: - Perimetral position of the screens around a central, double-height, skylit foyer. People access the different screens from the latter and exit after the pictures through doors in the exterior facades. - A single, ring shaped projection cabin services all the screens with a minimum staff. |
- Ticket booths, offices and other service facilities are located adjacent to the main square volume in the entrance. The design of the ticket booths allows for an easy control and provides space for the wide access ramp to the foyer. The latter, because of its generous dimmensions, is the right place for fast-food services and merchandising before going into the pictures. |