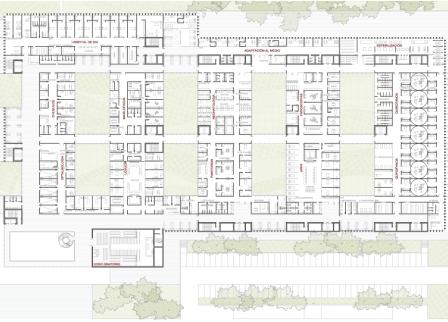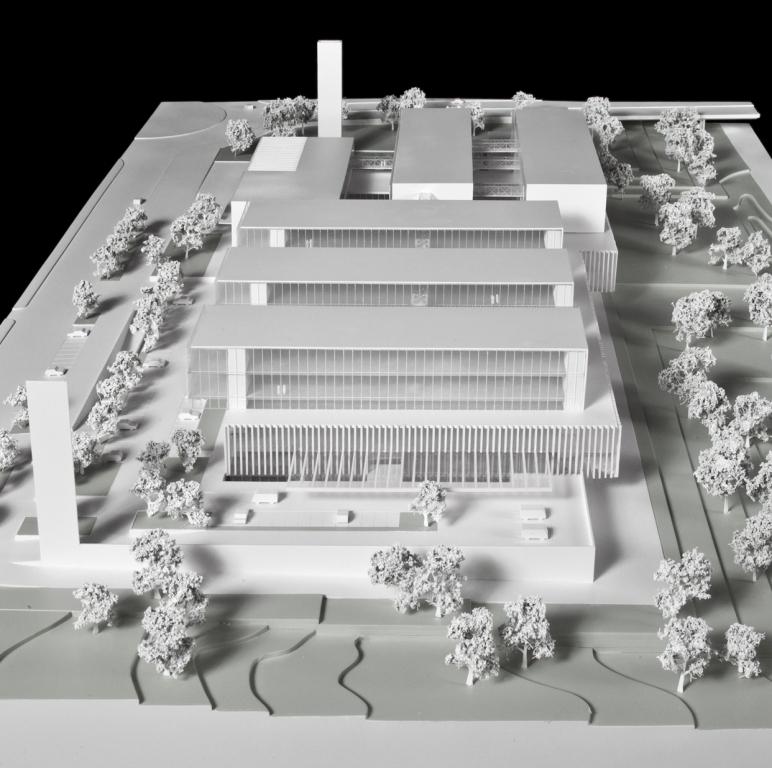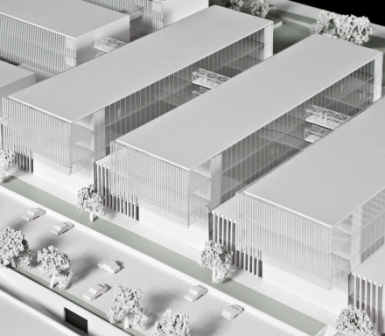|
|
 |
º |
 |
|
|
|
||
AGUINAGA Y ASOCIADOS ARQUITECTOS
BUILDINGS & PROJECTS
Health and Social Welfare
University Clinic-University of Navarra- Madrid
|
|
 |
º |
 |
|
|
|
||
|
The proposal is based in the typical composition of the most recent hospitals with a large two-story plinth, which has medical accident and emergency department, X-ray, ultrasound scan, extractions, surgeries, etc.. Above, there are five blocks, two intended for medical and other three for hospital stay of which only one will be built in the first phase. Between the two upper floors and the plinth, we inserted a mezzanine for building installations. Underground, and with back access, there is a basement naturally lit via indoor backyard, which are included different uses: laboratories, food service, locker rooms, storage, cleaning, waste treatment, etc.. The main entrance to the clinic is via the southwest corner
near the Ricardo Velázquez Bosco Square. Instead, the
emergency entrance is along the Marquis of Santa Marta Street
in the Southeast end of the plot. In the main entrance, between
the hospital and Felipe Juvara's Bridge has been designed a garden
and a great pool next to the spaces dedicated to building installations
that are situated in the basement. In the same garden, there
is an exempt for hospital nurses. |
The access module is set around a large lobby of 15 m. tall. Beside it, on the ground floor is the reception office, the insurance company and the Oratory. The upper floor, Includes the foyer, the auditorium and classrooms for lectures and conferences. In the lobby we find a large spiral staircase 6 m. diameter with access to different levels. This staircase is for everyday use and supplements the two protected stairways for fire evacuation discreetly located at the ends of the lobby. The Lobby has a clerestory and a large canopy of 6.60 m. located 4.80 m. high, which allows access to the building from a car for protection against the bad weather. The diagram of the building is based on the shape of a comb.
The building volumes are limited in their northern and southern
ends of the communication galleries, one for the client and one
for physicians and staff. The project is designed in a grid of
6.60 m. x 6.60 m. allows a great variety of dimensions (2.20
m., 3.30 m.; 4.40 m., 6.60 m.) making it economical from an structural
point of view. |
Home - Awards - Buildings & Projects - Clients - Bibliography - News - Contact us