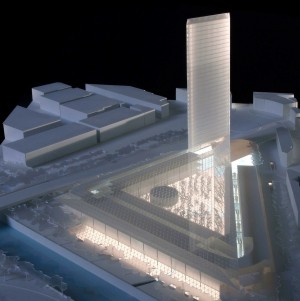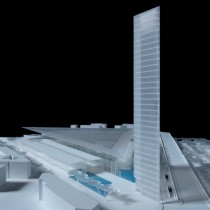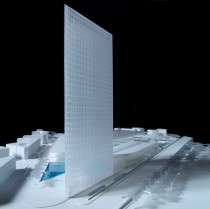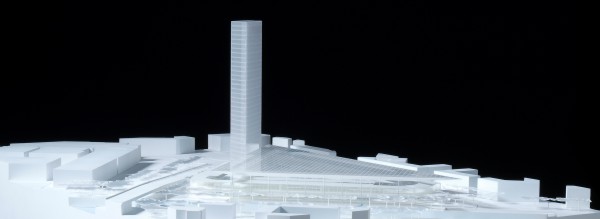This project is not only about the new city planning
premises of the Madrid City Council:it is much more than that.
Because of it's site the new building will be a land mark in
the south end of Madrid's main axis, "La Castellana".
It also signals the end of the , Manzanares River, new linear
park and restores the decayed west facade of the city. The sheer
size of the building implies a project beyond its neighbourhood
that is part of the city as a whole.
We cover the grand triangular patio with a double
glazed structural light roof that serves as hall of the city
offices including the small auditorium.The historical concrete
structure is recycled as office space enclosed in a huge glass
case that reveals outwards the interior beams and columns also
symbolizing democratic service to the city.
The office tower in Legazpi Plaza, tall and narrow,
seems to cut like a razor into the old urban fabric in a bold
and glamourous manner.The small water stream navigates through
the orangerie patio following a Kandinsky trace and connects
visual and symbolically the complex with the river.
|








