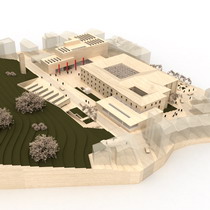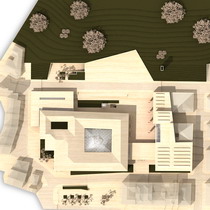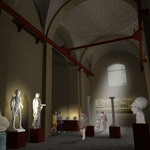|
 |
|
 |
 |
|
 |
|
 |
 |
|
Description: The project aims are: To recover a historic building. It seeks to leave a valuable legacy for the future of the city. The current Special Plan for Inner-City Renewal (PERI) is incompatible with these aims and the program set out in the competition rules. Obviously, there was no other solution than to subordinate the administrative aspects to more essential requirements, revising the PERI to adapt it to the needs of the museum and the city. Maximino Ferández Street needs to be connected to Honesto Batalón Street to complete the ring road around Cimadevilla district, today broken by the lot of the old tobacco factory. This should be done with a straight line of the same width as the above streets to be coherent with the existing urban fabric. This new street is the natural access to the museum and links the main entrance of the museum to Santa Catalina Park, while also improving access to the park. To complete the solution to the traffic and accesses, a solution must inevitably be found for the parking problem. The proposed solution consists of an aboveground parking area for buses and an underground parking garage for cars beneath the entrance area. A single-floor garage is proposed to avoid reaching the subsoil rock. It would have a capacity for 100 cars, which we consider appropriate for the size of the museum and the capacity of the access streets. The main entrance is on the northern side, with a secondary pedestrian entrance on the southern side from the old city center. From Batería Street, there is a direct access to the main entrance area for a VIP vehicles. Economic feasibility of the two museums requires unifying the entrance control point for the public, although doors are maintained on the northern and southern sides and glass facades are employed to preserve visual transparency between the old city center and the park. It is proposed to demolish the old factory director's residence for three reasons: 1. Its structure is not suited to the needs program and its use for museum staff areas would place them far from the rest of the museum and separated by the church. 2. The narrowing of the public street caused by its excessive proximity-4.00 meters-to the building forming the end of Vicaría Street. In fact, the original PERI already called for its elimination. 3. Its elimination enhances the value of the church, the main architectural piece in the project. A new building is proposed on the northwest corner of the convent where both the staff area, with a separate entrance on the northern side of the main entrance, and the entrance to the works of arts storerooms and restoration workshops are efficiently located. There will also be a loading and unloading bay on Eladio Verde Street not visible from the main entrance. This new volume allows spaces to be recovered for the city museum in the old convent. The patio of the convent that houses the Roman ruins is covered with a cloister vault, defined by a triangulated framework space structure supporting a laminated glass roof. This roof protects the ruins and warms the interior of the patio in winter, acting as an insulating chamber between the convent walls that reduces its energy demand and hence its energy consumption and CO2 emissions. Automated shutters will release the hot air layer accumulating in the upper part in the warmer months, a system we have already tried and tested in finished buildings. The Piñole Museum occupies the lots of Addenda 1 and 2 and is organized around a central hall with a main staircase visible from the exterior. The rooms are lit with overhead light from the roof or light shafts connecting the two floors of the building. The skylights were designed to avoid the entry of direct sunlight that would not be suitable for the paintings. The cafeteria has glass walls and is situated in a separate volume with a separate entrance. The assembly hall occupies the ground and basement floors with a maximum free height of 6.50 m. The church vaults are restored, preserving the gantry crane. It is paved with stone leaving control zones with the original paving. The new paved zones can be used to heat the temple with a radiant floor system. The original entrance door at the foot of the main nave is recovered as well as the old recess of the apse. The city museum educational area is located on the northern side of the ground floor and the library on the southern side of the first floor. The old scales on the ground floor are preserved, but moved slightly southward in order not to interfere with the new entrance. Glass and stone, used with state-of-the-art technologies, are the basic materials of the project, without excluding different woods in the interior and restoration of the painted render finish on the exterior. The stone used will be Albamiel natural sandstone or the like,
to be specified in the detailed project. Terracotta-colored walls
are proposed for the patio of the convent as they give a warm
light and enhance the colors of the existing ruins. |