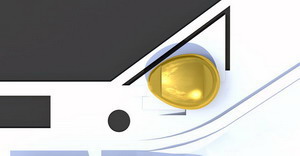
|
The idea is a 3D orthogonal 6.00 m. cubic grid enveloped in
a geometrically generated, boulder shaped, polished FRP, gold
colored, membrane.The building will be 77.50 m. long, 60.00 m.
wide and 30.00 m. high, with 5 levels, a service basement and
a 1.894 m² footprint.Built area above ground is 10.656 m²,
with a basement for services and docks of 1.728 m². The
FRP façade has 7.474,89 m² plus 255.00 glazed square
meters in the terraces.Visitor services, Retail and Events are
located in ground floor. A net area of 4.000 m² of Exhibition
Galleries is located in first and second floor. Bar and Restaurant
with a terrace overlooking city and port are in third floor,
18 m. above ground. Offices occupy fourth level with a terrace
looking to the south with sea views. The golden membrane is made of big parts, shipped by sea to the quayside, of carbon fiber reinforced epoxy resin cad/cam produced. The manufacture of the parts is made by a vacuum infusion system with open mold. The size of the parts will be determined considering transport to destination and structural supports. It is continuous, fireproof, resistant, durable and freestanding. The cost, conventional. The surface , polished bright and clean. Snow slips down …. The energy design is based in reducing demands by means of a highly insulated (0,12 W/m²K) building envelope. Other efficiency measures will be also implemented.The final objective is a low-energy building. For heating the building will be connected to the Helsinki district heating system. For cooling we plan a geothermal system. The geothermal heat pumps will provide all the cooling, allowing for low CO2 -emission cooling. A variable air volume system (VAV) will be used. The all-air system will have a fast response in case of sudden internal changes, allowing for high comfort security. A major advantage of the system is the possibility of realising free-cooling: when exterior temperatures are adequate, extra outside air will be taken in for free-cooling. An enthalpic sensor will be used. CO2 sensors, assuring the right amount of ventilation according to the occupation will provide high air quality indoors. Heat recovery in the Air Handling Units will allow for pre-heating the entering primary airstream with the exiting airstream which is already at the internal setpoint temperature. |