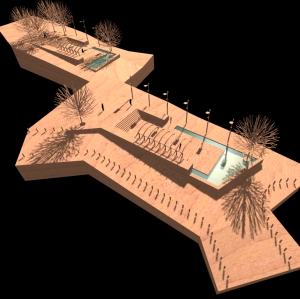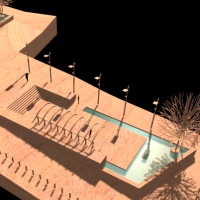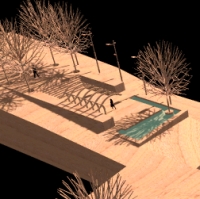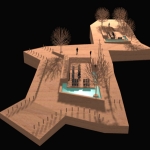|
 |
 |
 |
 |
|
 |
 |
 |
 |
| The project includes two squares situated in the Madrid's old city center, which are closely related to each other but cannot be unified into a single space. The proposal eliminates nearly all road traffic as well as the sidewalks to increase the ground space available in the squares. Constructions in the center of the squares were avoided in order not to break up the pedestrian's perception of the space. The two squares were designed by sculpting the ground like a bas-relief. Over this surface were placed various pergolas with trees that afford shade in spring and summer and sheets of water that help to counteract the city noise with the murmur of their fountains. It was proposed to reuse the existing fountain of Plaza de Herradores as a historical document. |