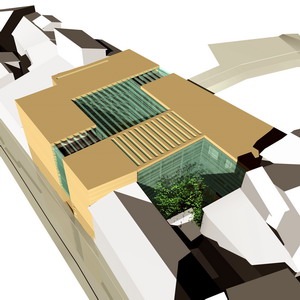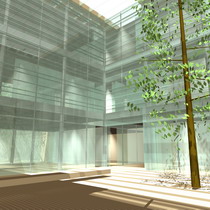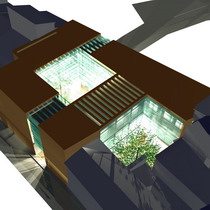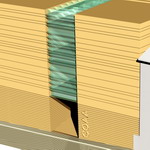|
 |
 |
 |
 |
|
 |
 |
 |
 |
| The building of institutional character is split in two and inserts the new headquarters in the city grid with a public space, a patio, between the two main volumes. The garden patio has a glazed roof to encourage social intercourse and enhance city life and urban character The outside of the complex is austere while the inside is glazed and animated.A link between the two edifices is provided in first and second floors above ground level.The interiors form a sort of cluster around the patio. A 4.00 x 4.00 meter grid structures the geometry of the proposal. |