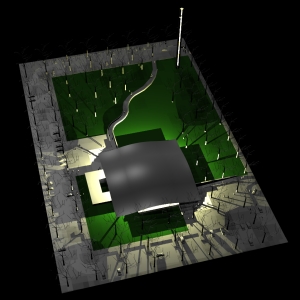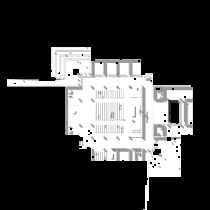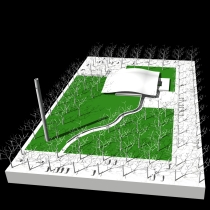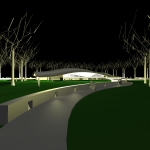|
 |
 |
 |
 |
|
 |
 |
 |
 |
|
We propose a unique compact building in the North-East corner of the site, allowing for a nice garden perspective on arrival to the shrine. In the South-West corner a "campanile" signals in the distance the presence of the church. Spatially, the sacred precinct is carved into the earth, like a bas-relief, reminiscence of first christian gatherings. The roof : a double-curvature light white structure like a tent - the tabernacle in the dessert - symbolizing also the protection of Our Lady's robe. |
The 2.400 sq.mt. plan developed in a 6.00 mt. x 6.00 mt. grid, places the sanctuary in the center with the Holy Sacrament Chapel in an adjacent but relevant and easily accessible space. An upper level choir provides space for special occasions beyond the 500 seats provided below. Removable partitions can also help to add the conference rooms area to the central nave.The priest's headquarters include, near the office and the sacristy, a bedroom with a private bathroom. The dining area, with kitchen and rest-room facilities, evolves around a small gardened patio. |
Ramps for the disabled are provided beside the entrances. The long winding ramp to the south provides the place for the Way of the Cross with scenes engraved in the lateral wall. During the week, with the shrine closed, the image of Our Lady will be visually accessible from the outside, at choir level, through the glazed upper facade. Parking space for 220 cars is placed in the perimeter of the site to minimize it's visual impact and protect the main central garden with its trees. |