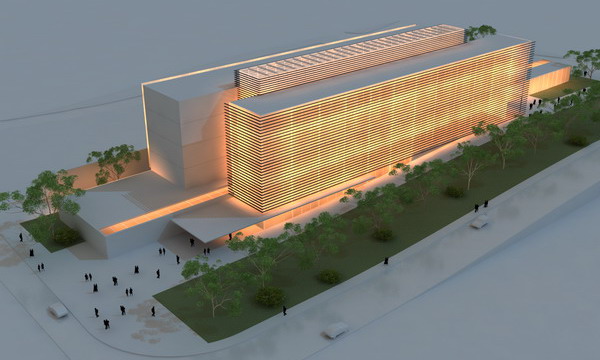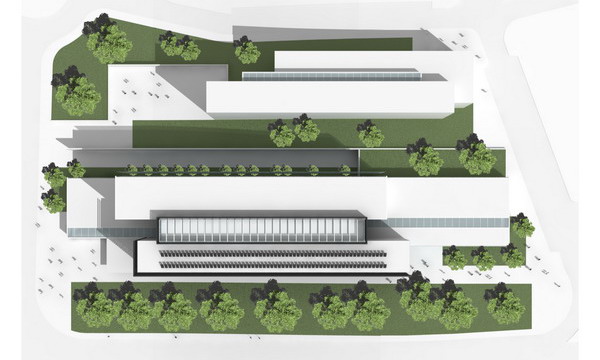|
 |
 |
|
 |
 |
|
Placement on building site: The rectangular-shaped lot with rounded corners and a north-south alignment on its shorter dimension was divided into two parts along an east-west line, devoting the largest part, approximately 60%, for placement of the proposal submitted in the design competition. The reason for this partition was to place the building on the resulting southern lot and reserve the northern part for future new interventions, with the possibility of constructing one or two buildings. The area allocated to the building is rectangular in shape and sufficient in dimension to accommodate a linear, corridor building, which in our opinion is the ideal typology to design a sequential program of functionally specialized spaces, but multiple and placed in a repeated fashion, thus greatly facilitating future building expansions, simply by growing linearly on both headwalls of the volume created. Organization: The floor plan of the building is organized around two parallel rectangular volumes, which house the program in a homogeneous manner, associating spaces with functions by specialty. These in turn are separated and connected by a third technical volume housing the vertical circulations, stairways and elevators and other common services, as well as the spaces for building services equipment on the roof, closed on its outer perimeter by a metal grid of horizontal louvers. Together with the above floor plan, the building is organized vertically according to the following scheme. The lot has a steep slope along its east-west axis that was taken advantage of to divide the ground floor into two levels, a lower level at ±0.00 m and a higher level at +4.80 m. This allowed the entrances to be differentiated for specific functions, so that heterogeneous and often incompatible or mutually disrupting flows are not mixed. For instance, the entrances for weddings, the night court, forensic medicine and legal medicine, the juvenile court and prosecutor's office, and the police parking area are differentiated from the main entrance for the general public. This double ground floor is formally and functionally united by a large double-height lobby, linking both levels by a large staircase and creating a single grand hall that enables one to grasp immediately how the building works whatever the entrance used. Another functional characteristic of the ground floor is that it holds the departments most frequented visited by the public, while the upper three floors are reserved for the more professional departments or those of an administrative nature. The combination of the horizontal and vertical schemes generates
the four degrees of circulations or specific flows listed in
the program proposed for the building. These four degrees of
mobility were decisive in arranging the floor layouts and the
number and location of the elevators and stairways, so that movements
are specialized to avoid mixing of the public, professionals,
and civil servants. |