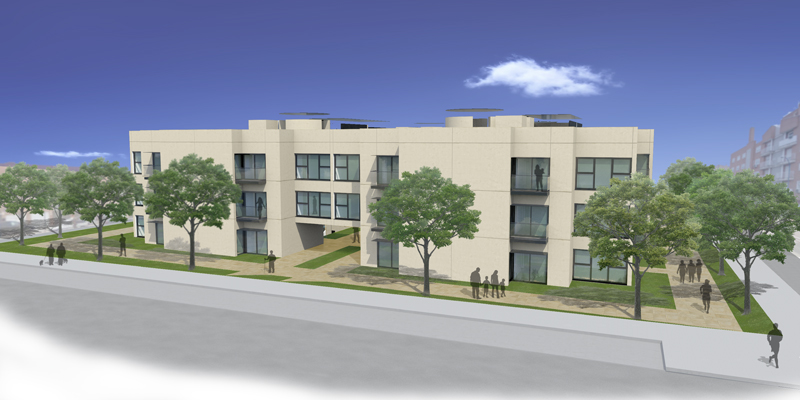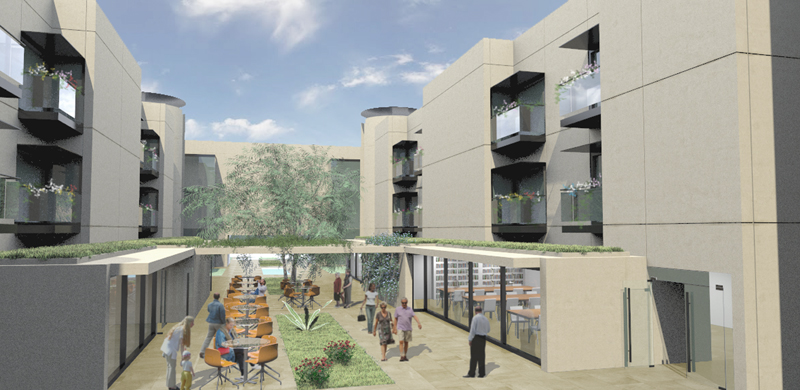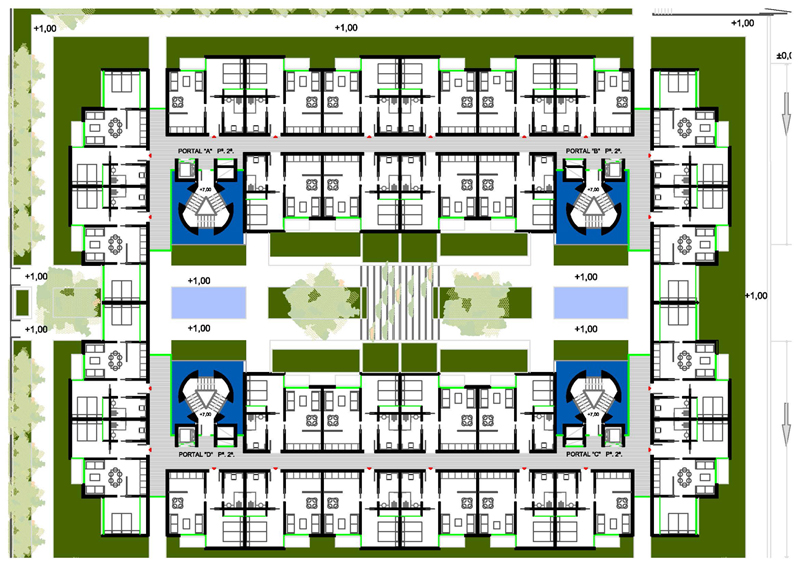|
 |
 |
|
 |
|
 |
|
 |
 |
|
 |
|
 |
| Because of the small size of the apartments, one or two bedrooms, our proposal is to organize the dwellings in a kind of cluster as in the monachal medieval architecture.Four vertical cores ,with 19 apartments each, are located in the four corners of the interior garden.54 are 1 bedroom units and 22 two bedroom units. Because it is a house for elder people that may have discapacities, all flats are designed for wheelchairs. All apartments enjoy a small terrace that provides sun, fresh air and flower space for everybody |