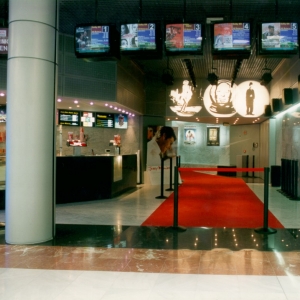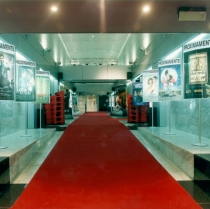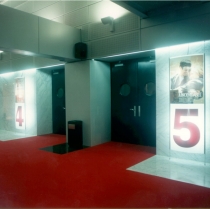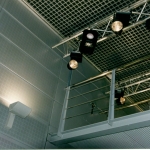|
 |
 |
 |
 |
|
 |
 |
 |
 |
|
We had a reduced space for the development of this project, so we devised a solution with six screens and 1.115 seats, reducing as much as possible access and hall space, and the bar placed in the entrance. For the same reasons the ticket booths are placed in the Shopping Center Mall. In spite of this, the multiplex has big wall to wall screens, and plenty of space between rows and seats. We were also able to use great quality materials in the interiors, something seldom possible in this building type. |
Interior floor ramps have benn laid over layers of high density EPS. An expensive solution that allowed us to shorten dramatically the building schedule, plus allowing for very high acoustic isolation. The hall is panelled with perforated metallic grey enamelled steel, and in the floors Carrara white marble has been used. |