|
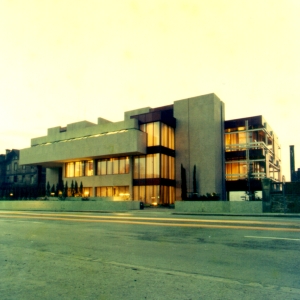 |
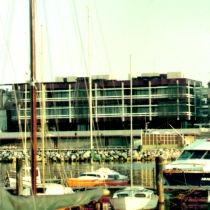 |
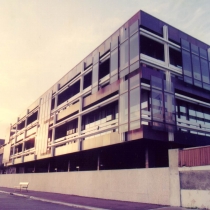 |
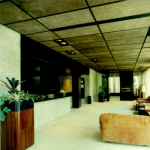 |
|
 |
 |
 |
 |
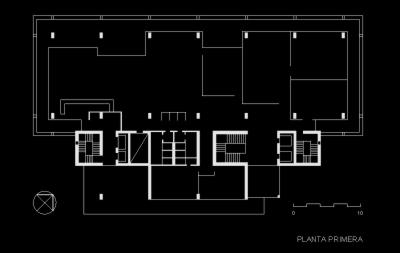
| The building has to conveniently house the social gatherings of the ancient Club Marítimo del Abra nautical events, meeting point of foreign and spanish sailors.The building has two high stories, an entrance ground level and a basement. | A rectangular, transparent, modulated, structure free volume faces the sea. In the back, space for offices, kitchen and other facilities is provided.A service axis in between includes stairs, elevators, rest rooms, ducts,etc. | The ground floor is open to the sea exception made of the entrance hall .In the basement you can find an squash court, a swimming pool, a gymnasium, a dicotheque, locker rooms, winter boat storage, etc. |