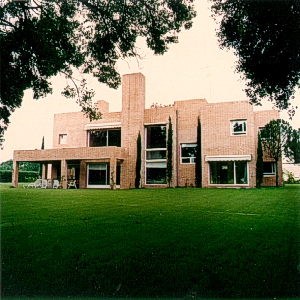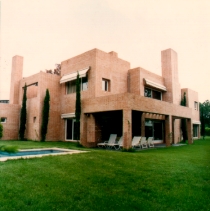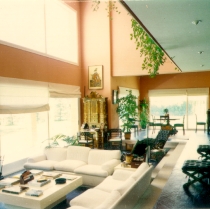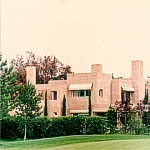|
 |
 |
 |
 |
|
|
 |
 |
 |
 |
|
|
House for a young couple with four young children. The site is shaped in the form of a circular sector facing south accessible from the North and practically flat. It has several oaks of important value, and enjoys excellent views of the neighbouring golf-course. The house is laid out in two levels with a small annex for utilities, storage and boiler room. The living room, facing the sun, has a double height, and we have tried to achieve a maximum independence in the master bedroom as well as in the adjoining library. The house is built with bearing masonry walls, double glazing and white lacquered aluminium windows. Floors include the water piping of the radiant-panel heating system. |
E-W Cross section |
W-E Cross section |
|
Ground floor |
Second floor |