|
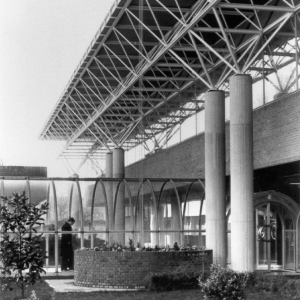 |
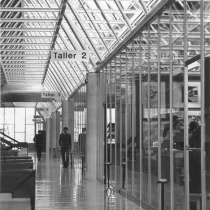 |
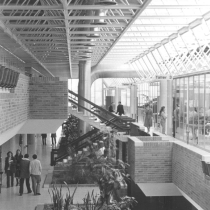 |
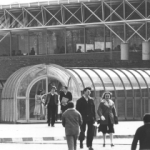 |
|
 |
 |
 |
 |
 |
|
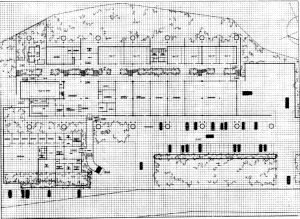 |
The building is organized along an sky lit interior garden establishing four areas at different levels for faculty, classrooms, design workshops and construction workshops. An adjacent office building is linked with the main building through a transparent tunnel. The modular steel roof structure spans 20.90 m. allowing flexibility to meet the needs of different academic plans . |