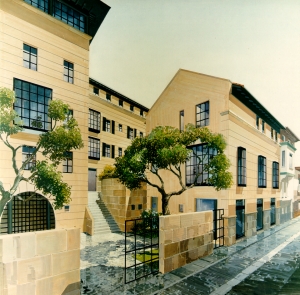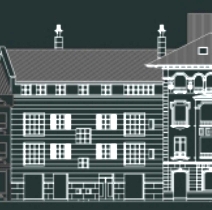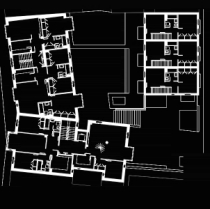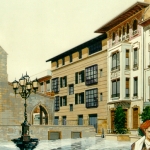- Location:
- Plaza de la Iglesia 17 y Goienkale 10
- Plencia(Bizkaia)
-
- Floor area:
- 2.233 sq.mt
-
- Client:
- Gestión Inmobiliaria General S.A.
-
- Architect:
- Eugenio Aguinaga
-
- Technical architect:
- Pedro Villalonga Solaun
-
- Structural:
- Arturo Sola
- Ricardo Pérez Vilches
-
- Renderings:
- Julián Chozas
-
- Contractor:
- Construcciones Prado S.A.
-
- Project:
- 12/03/1991
-
- Completed:
- 18/06/1993
|
 |
 |







