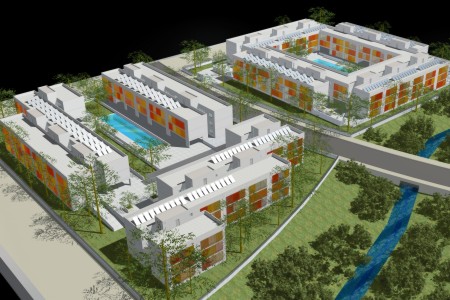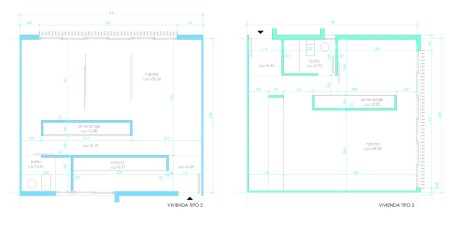|
 |
 |
|
 |
|
 |
 |
|
 |
|
This was a project according to the "garden city" housing typology dominant in the urban setting. The very high density foreseen in the master plan, in contradiction with the low maximum height permitted (3 floors), led us to a solution in which the different buildings are linked to form a closed block in one case and an open fretwork-like design in the other. Construction was planned to use very thin precast concrete panels installed perpendicular to the façade. The interior of the dwellings has two clearly distinguished
zones: a compact service zone ventilated to small inner patios
and a large open-plan zone with a flexible layout that adapts
to the needs of the different families. This open zone opens
onto the outside through by a large glass window fitted with
adjustable louvers to control the sunlight. The different colors
of these louvers enrich the housing development as a whole with
their bright and cheerful colors. Both the solution chosen for
the floor layout and the construction system allowed us to achieve
an extraordinarily efficient built to usable floor area ratio
of 1.22 m2/m2. |