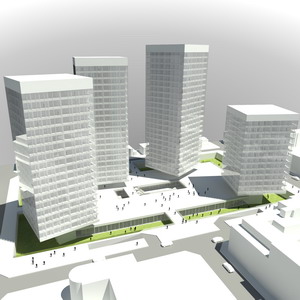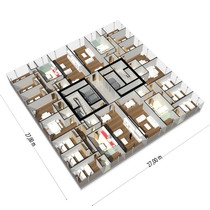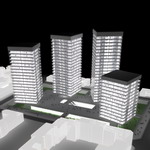|
Description
of the proposal
We build 4 underground levels, a piazza at street level and
4 towers of 18,20,22 and 12 stories, with a 27 m. x 27 m. square
plan.
Basement 4: Parking (334 cars)
Basement 3 : Parking (243cars) and storage.
Basement2: Parking (290 plazas) and service plant
Basement 1: Perimetral garden at level -5.00 m with a 18/12
m width. Central patio with natural light 78 m long and 18 m
wide. A library, social premises, indoor sports and shops all
of them enjoying daylight.
Street level: Pedestrian Plaza. Here are the lobbies of towers
and private parkings.
Levels 1 to 12/18/22: 4/6 apartments per level
Rooftop: Great beams for the hanging structure. Floors are supported
by the vertical cores and hang in their perimter from vertical
cables spaced 3.00 m.
|







