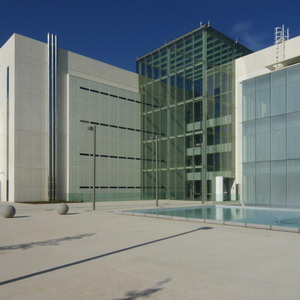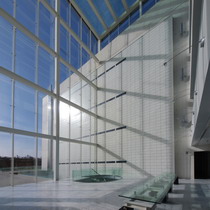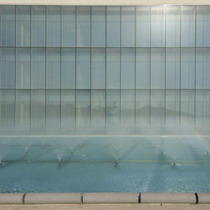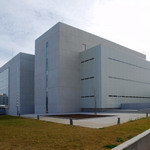|
The project for the Madrid Scientific Campus (headquarters
for research laboratories and an enterprise incubator) was developed
in two independent volumes connected by a glass lobby of great
height and transparency. In front of the main façade,
a large sheet of water is used as a heat exchanger for the installations
housed beneath it and as a storage tank for rainwater. The building
complex is developed on a 6 m x 6 m heptagonal grid with a structure
of concrete slabs laid on circular pillars. Low-emission glass
is used on façades, a silk-screened glass double curtain
wall on the south façade of the office building and translucent
insulated fiberglass panels on the east and west façades
of the laboratory building. A freestanding chimney situated to
the right of the main façade serves as an air intake for
the building's climate control systems. Air is drawn in at a
height of 21 meters and recirculated by a large coil situated
at a depth of 7 meters where the ground temperature remains constant
year-round at about 14-15º C. This allows the outside air
to be cooled or heated, depending on the season, at no cost,
with the consequent saving in the energy use of the building. |







