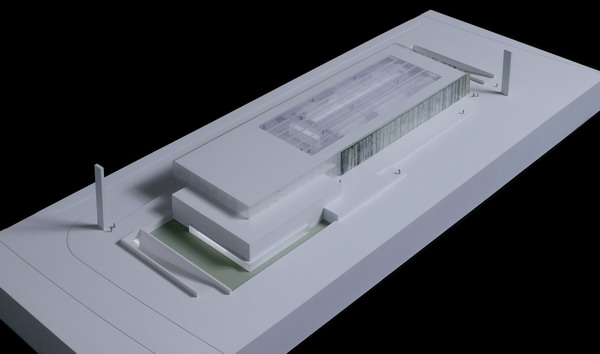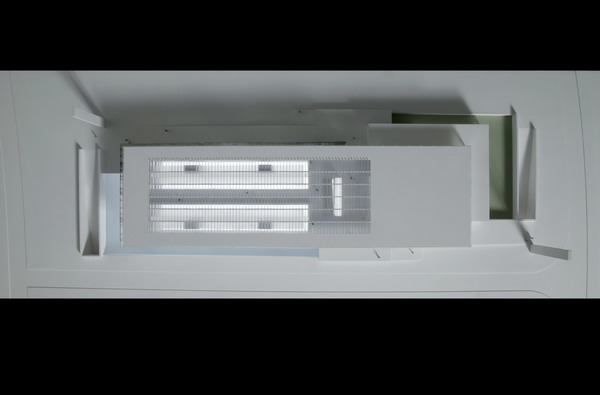|
 |
 |
|
 |
 |
|
The site will be reached from opposite streets impliying certain ambiguity when adressing the building. We have tried, and succeeded, locating the different areas of the program in only three levels in order to facilitate customers access to the different shops. The main hall splits the building in two main volumes: store, restaurant and gimnasyum to one side, and the market to the other. The former as a big solid block, the latter, transparent and visible from the surrounding park. The structural grid is 8.00 x 8.00 meters with 16.00 meters span in market area. Mechanical facilities are located in the basement clearing
completely the roof from all kind of machinery. |