|
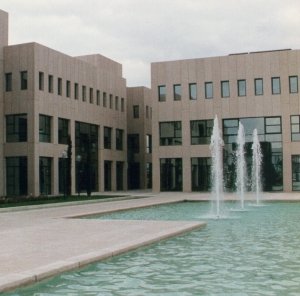 |
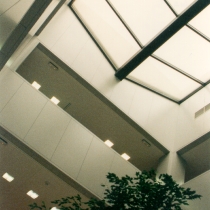 |
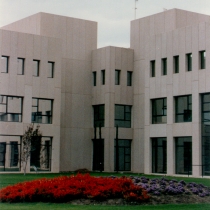 |
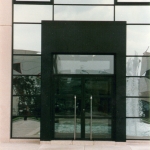 |
|
 |
 |
 |
 |
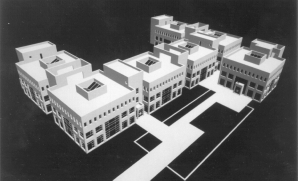 |
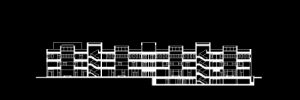 |
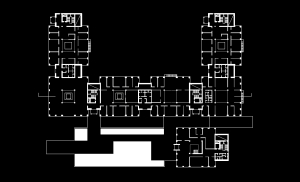 |
|
|
The complex is organized in seven independent three story buildings connected through vertical circulation modules and an exterior pedestrian system around a big pond. Each building has a square 19.60 mt x19.60 mt. plan with a central 6.00 mt. x 6.00 mt. skylit patio in the middle. In the ground floor level, a small garden with plants takes advantage of the good natural light of the interior. The geometry of the project rests in a 6.40 mt. x 6.40 mt. grid subdivided, for floors, ceilings and partitions, in different multiples of a basic module of 0.40 mt. Partitions are prefab and may be easily moved to meet the changing needs of the different projects of the company. |
The prefab light beige concrete facades have a centered symetric composition, porticoes at ground floor level and a "cornice" top floor. Black anodized aluminium is used in the fenestration. This solution allows for great proximity of workplaces to natural light avoiding only artificially lit workstations, a compact layout and short horizontal distances. It is also easy to control the working environment, autonomous zones are easily provided and classified areas for defense projects can be defined. |