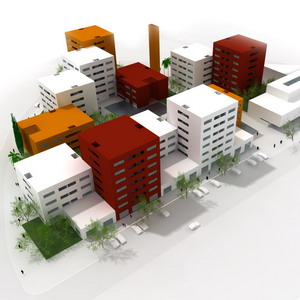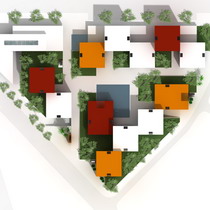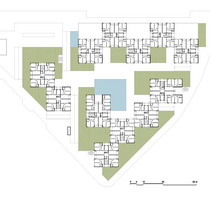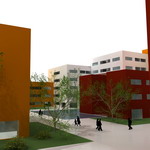|
Our proposal integrates the solution into a single city
block, avoiding the circulation of vehicles in the interior of
the block at ground level, so that the free spaces comprising
the squares are for pedestrian use only. We think that leaving
the automobiles outside of the block and creating an urban fabric
like that described is in keeping with the best of traditional
Sevillian urban design.
For practical reasons, access to the blocks by automobiles is
made from the exterior on the basement level, from where residents
can drive their car to the proximity of their elevator. Access
for pedestrians from the exterior to the interiors of the blocks
is by the streets surrounding the block, giving the proposed
permeability to the new urban fabric. The slight variations in
the surface level of the surrounding streets are smoothed by
a horizontal base running throughout the block, which also facilitates
access to the underground parking garages by reducing the access
ramps.In accordance with the program specifications, the lot
and volume for the shopping center are placed opposite Ruperto
Chapi Square. The building forms the corner of San Juan de la
Cruz Avenue and Paulo Osorio Street and has street-level shop
windows to give life to the latter as well as a separate entrance
to the center's parking garage.
The interior design of the lot includes squares and paths through
the porches, abundant garden areas planted with native species
and sheets of water that help to humidify and cool the atmosphere
in the summertime.The entire housing development is solved with
only two types of housing blocks, an 18 x 18 m square block and
an 18 x 24 m rectangular block. All the blocks are based on a
6 x 6 m structural module.Variety within the proposed modular
typology is achieved by varying the height of the different blocks
between three and seven stories. This provides the housing development
with an interesting and varied outline against the sky and an
appropriate scale of the interior squares at different points,
complying with the distances specified by the regulations.We
thought it interesting to play with a palette of colors that
we considered deeply-rooted in Sevillian tradition. Over a basic
background of white façades, we introduced volumetric
elements in sandy yellow and terracotta orange colors, which,
together with the greens of the vegetation and the water, create
a cheerful and bright atmosphere.The large volume of air to be
extracted from the parking garages allowed us to design a 26.40
m high chimney, which is rectangular in shape and functions aesthetically
as a vertical landmark and point of reference in the development,
particularly on Paulo Osorio Street.
The housing development is solved with only two types of housing
blocks, an 18 x 18 m square block and an 18 x 24 m rectangular
block. All the blocks are based on a 6 x 6 m structural module,
suitable for both the housing unit and parking garage programs
and reasonable cost in terms of the floor spans.In each block,
we chose a solution based on four housing units per floor of
which three are two bedroom apartments and one is a two bedroom
apartment, except for a few exceptions in order to comply strictly
with the program requirements.The floor plans reflects a great
conceptual clarity, the wet rooms are grouped and allow the blocks
to be placed perpendicular to each other on both sides, thus
facilitating the proposed design of the blocks.From the construction
perspective, building is solved with a system of precast concrete
load-bearing panels on façades and internally braced precast
panels in vertical cores and housing unit party walls.
Housing development landscaping will be based on traditional
Sevillian gardens, as can be seen in María Luisa park
or in the little squares of Santa Cruz neighborhood, i.e., orange
and lemon trees as medium-sized trees and palm, cypress and jacaranda
as tall tree species. The ground will be decorated with flower
parterres and sheets of water with flowing water fountains.
|







