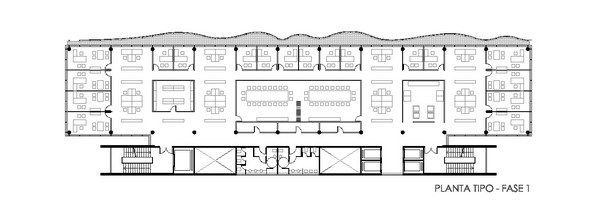The building is placed on the site with its longitudinal
axis in a roughly north-south alignment, and with the ground
floor level set at the ground level of Obispo Trejo Street in
the point corresponding to the center of the façade. The
building is split into two clearly differentiated elements: an
elongated practically blank-walled 4.20 m. wide module facing
east which houses the service spaces -stairways, freight elevator,
elevators, toilets and service shafts-, and a 13.20 m. x 67.20
m module facing west which houses the usable space for offices,
laboratories, meeting rooms, academic spaces, etc.
The building has 4 above ground floors, with a floor-to-floor
height of 4.50 m. The basements are composed of a volume situated
beneath the building and another elongated volume that extends
below ground in the rest of the lot towards the south. Below
ground, in addition to the 176-car parking garage, the rooms
for the building services and those for the laboratories are
located.
The building is placed on the site slightly outwards
towards Obispo Trejo Street from behind the existing building
of the Faculties of Law and Sociology. In this way, people approaching
the building from Obispo Trejo Street on foot or by car can see
it from a certain distance. We considered this important because
it not only has functional advantages but also confers an urban
presence to the building that helps to enhance its institutional
image.
The glass enclosure of the main module will be built
with a first skin of insulated glass. The main west-facing façade
will have a second skin of wavy, silk-screened, laminated glass
that will function as a solar screen and give the building its
characteristic image. It thus becomes a kind of huge curtain
that acts as a backdrop to the existing Faculty, reflecting it
calmly and giving the set of buildings a certain dynamism for
the viewer.
The structure of the building will be reinforced concrete
with spans of 4 m in the services block and white concrete in
its façades, and reinforced concrete with spans of 12
m x 6 m in the large pillarless hall for the rooms and laboratories.
|
