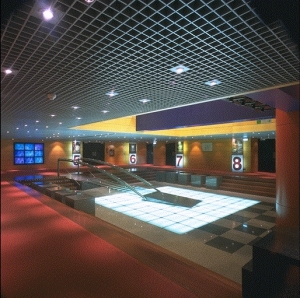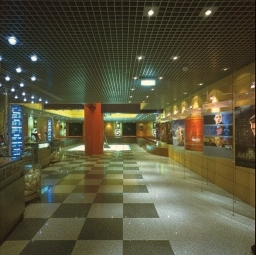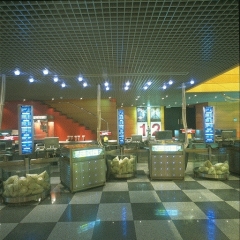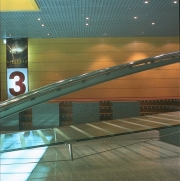|
 |
 |
 |
 |
|
|
 |
 |
 |
 |
|
|
The "La Vaguada" Multiplex Hall, the first to be built in Madrid more than twelve years ago, needed badly a refurbishment because of functional,commercial and aesthetic reasons. The project moved the ticket booths to the front and demolished old partitions in order to enlarge visually the hall. Two zones have been clearly defined. In the first, for the fast-food facilities, special modular counters have been designed with stainless steel and glass, optic fiber lighting and soft drinks serviced from the ceiling through transparent hosepipes. The assembled modules form a kind of articulated train adding flexibility to the space of this part of the hall . |
Further in, you find a gathering and access space with jatoba wooden steps, Badajoz black granite, Crystal White granite and a red fire proof carpet. In the middle of this area you have a modular translucent glass pavement lighted from the inside like a huge lantern. From this light "pond" the ramp for the disabled becomes the center of the whole project. This ramp spans 3.60 mt. and is built of laminated glass carrying only compression forces thanks to a set of stressed cables beneath the ramp that absorb the traction forces. The ceiling is made of a metallic grey steel grid. |