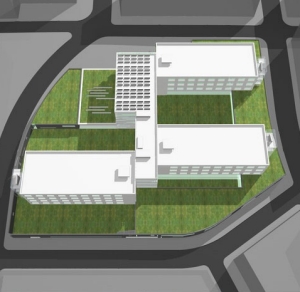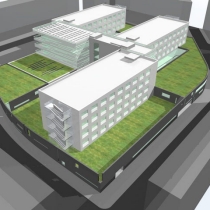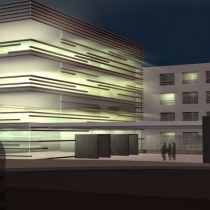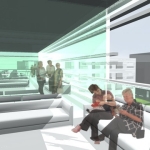|
 |
 |
 |
 |
|
 |
 |
 |
 |
|
The building is adressed as a basement shaped by the urban fabric of la Ventilla, following the official alignments of the city block with the exception of the entry zone where a public urban entry space is generated. On top of this base the differnt volumes are arranged freely, recessed from the official alignment. The scheme allows to adress separately the ground floor and the basement (for parking, service space, day-care facilities, administration offices,etc.) and the levels above where the rooms for the interns are located. |
This organization releases free space for the urban context, provides gardens, and gives us the possibility to have four identical floors within the existing building codes. The variety of the different patios provides outdoor and garden space for residents and introduces green areas in the urban context. |